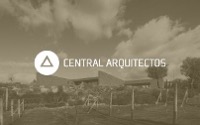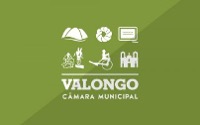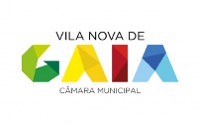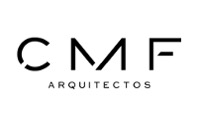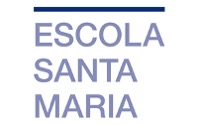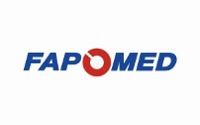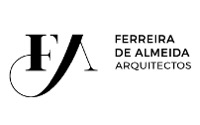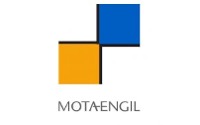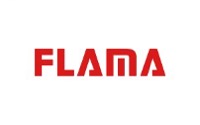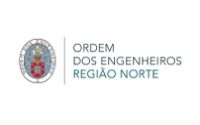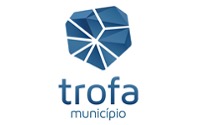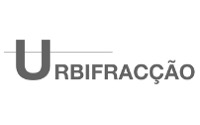Project and management of modification of a building from 1940 located in Porto for the occupation of a Kindergarten. The Architecture Project ensured a more harmonious and functional space maintaining the main architectural features of a building of this time. The Infrastructure Projects focused on two main vectors: use of pre-existences and integration of new equipment in the “design” of Architecture. The Structural Project focused mainly on the rehabilitation and reinforcement of the wood cover and the reinforcement for opening more generous spans to adapt to the functional requirements of the School.
